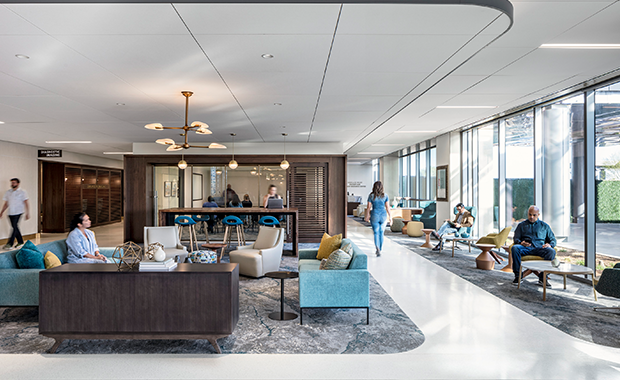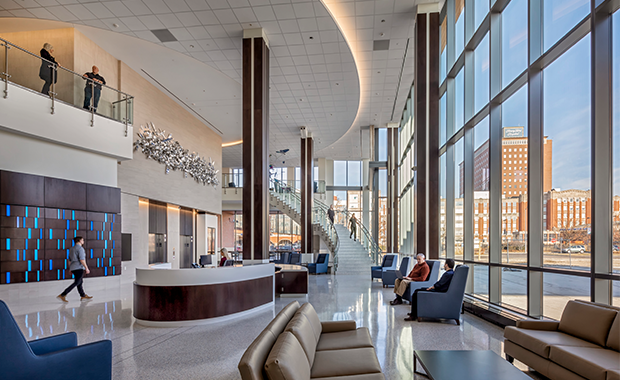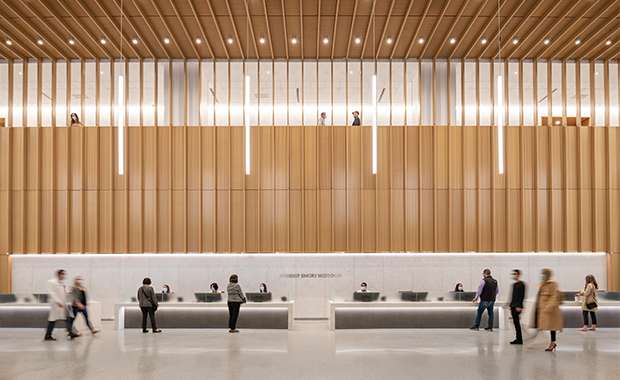The Princess Margaret Cancer Centre is a teaching and scientific research hospital located in downtown Toronto. It has an Art Deco base building, with a modern addition on top to give it its 18-story height. The main entrance space of the Princess Margaret Cancer Centre was transformed into a maze of corridors under low ceilings and poor lighting during several renovations on the ground floor.
In 2014, Toronto-based firms Hariri Pontarini Architects & NoRR Architects & Engineers began a Space Transformation Project in order to reimagine 40,000 square feet of the ground floor. This project aimed to redefine the way patients and institutions interact. The design goal was to prioritize the patient experience–emphasizing that the patient is at the centre of their individual treatment plan, and are partners in their own care. Beautiful and uplifting spaces empower both patients and their family members through the use landscape, art, light and materials to create a calm, welcoming environment. The space has been made fully accessible and is easy to navigate.
The new floorplan includes approximately 20 percent additional public space, including a state-of-the art blood lab, an outpatient pharmacy and a patient education library with expanded waiting rooms.
The team was inspired by the comfort and familiarity of entering a familiar place such as a hotel or home. These places are designed to make the visitor feel at ease, and signal a dignified, supportive environment. This hospital is distinguished by its warm wood tones. The wood-slatted ceiling is a dominant architectural feature, and it’s integral to the overall aesthetic goal. However, convincing the hospital to allow such a feature was difficult. The team of designers conducted repeated and rigorous testing to make sure that the natural wood used complied with all the hospital’s guidelines on surfaces and materials. This helped them gain approval.
A team of researchers analyzed pedestrian and traffic models to analyze the flow of patients around the entrance. The new entrance features two large revolving door and a sequence of ramps to accommodate the 250,000 visitors that visit the center annually.




