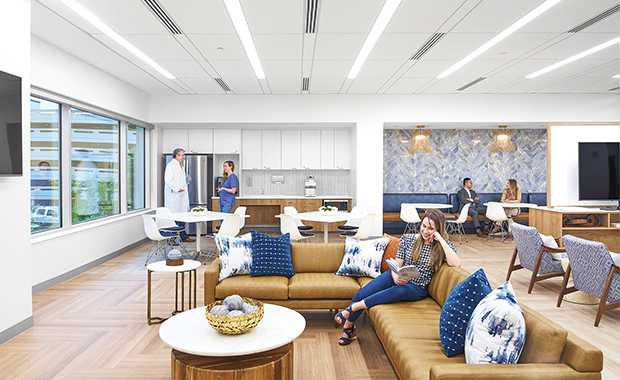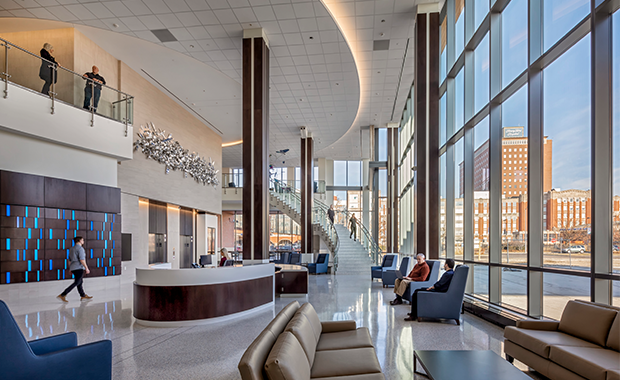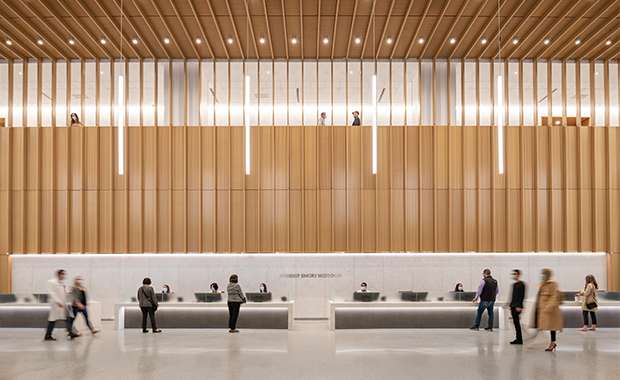The Margaret’s Place Hospice, located in Dundas, Ontario Canada, was the inspiration for the design. It helped the team to balance both a comfortable and supportive atmosphere.
The first hospice residents moved into the new 25,000 square foot, timber-framed facility in September 2021. The V-shaped building is designed with all-private rooms lining the outside, connecting residents to the natural environment surrounding the facility. The rooms are framed by large picture windows that overlook the ravine, and have private decks with covered areas where beds can be moved outside.
Two family living rooms are located at opposite ends of this structure. A great room is at the heart of the building. The nurse’s stations, therapy spaces, and quiet areas for families are located opposite the private rooms. Views are not important. On a partially second-floor area, additional staff areas have been placed. This allows for a retreat.




