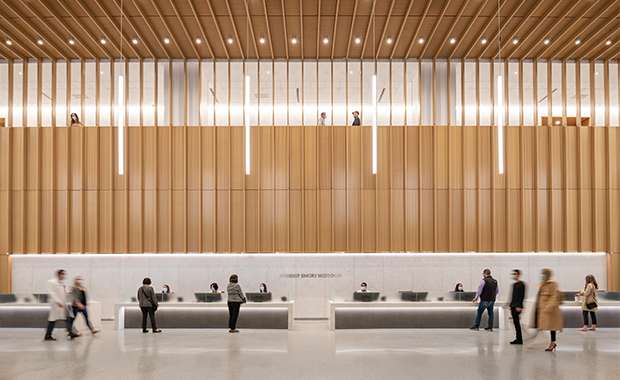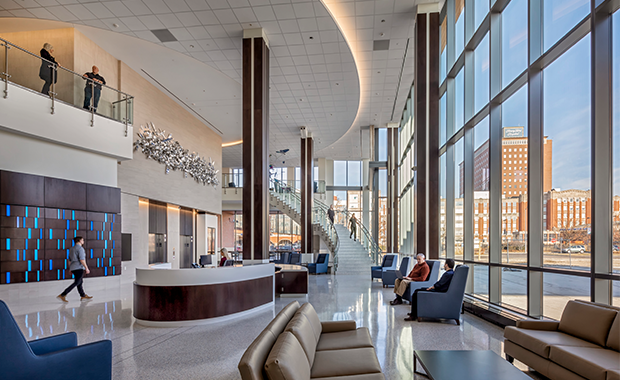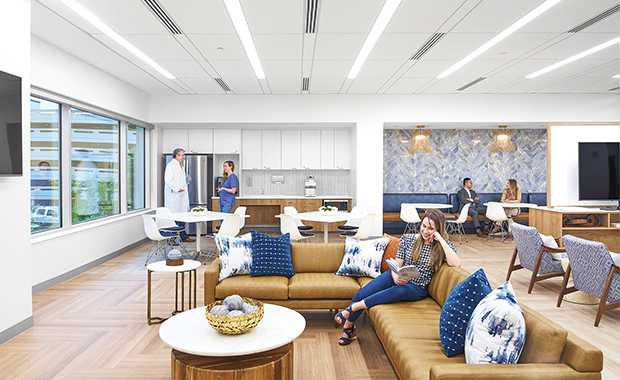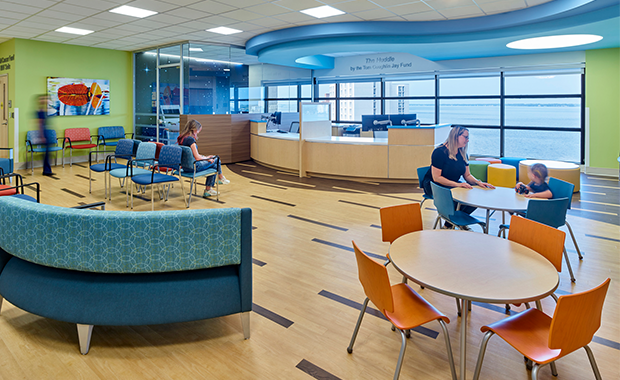The leaders of Emory Healthcare (Atlanta), and Winship Cancer Institute, Emory University made it clear that they had high ambitions for the new building. The design team was told to create something that had never been seen before.
SOM Principal Anthony Trü says that the new facility in Atlanta’s Midtown district, which occupies 450,000 square foot, was designed by Skidmore Owings & Merrill in collaboration with MAY Architecture in Atlanta, after input from more than 200 physicians, nurses and other professionals, including patient family advisors.
He asked anyone who might be able to help with the project, “How do you currently do things?” “And how would you like to change things?” he asks.
They dug deep. Gil May, principal of May Architecture, says that clinical teams are so used to working around obstacles every day, they have a tendency to fall back on what has worked for them. It took a while, but eventually everyone began to shift from “this works” to “this is what we believe would be the most ideal solution without any constraints.”
The 17-story building, which will open in May 2023 and be centered around five different “care communities” that each focus on a specific type of cancer, such as breast cancer and gynecologic cancer; head and neck cancers, sarcomas and endocrine tumors, genitourinary cancers and gastrointestinal cancers, lung cancer, multiple myeloma, lymphoma and other cancers.
Each community has two floors. The lower floor is for outpatient care and the upper floor is for inpatient care. In these communities, patients are literally the focus of attention.
Dr. Suresh RAMALINGAM, Winship Cancer Institute executive director at Emory University, explains that patients remain in their private outpatient suites and receive as much care as they can in this suite, including doctors’ appointments and lab draws. Infusion treatments and support services are also provided in the suite. “We wanted to create an environment that would promote healing and the best patient experience.”




