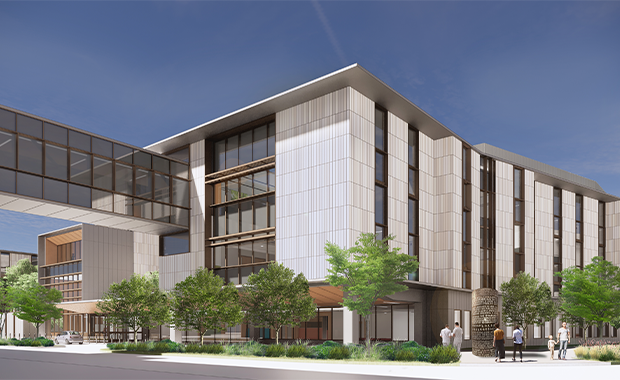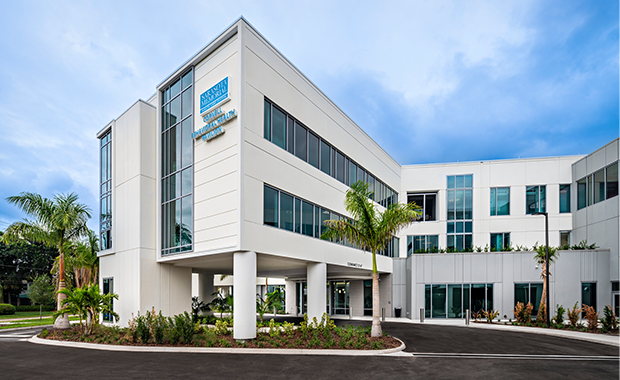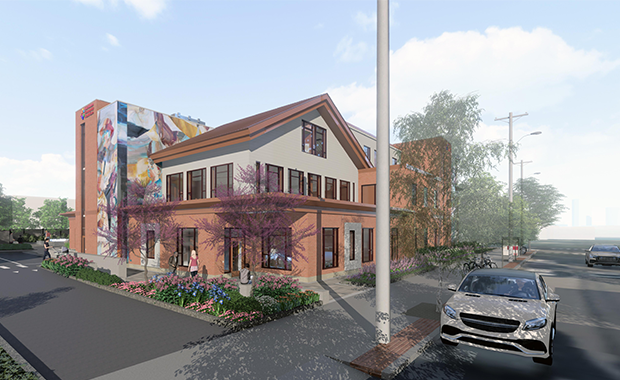Santa Clara Valley Medical Center in San Jose, California, has a Child, Adolescent and Adult Behavioral Health Services Center.
Santa Clara Valley Medical Center in San Jose, Calif., consolidates its behavioral health services under one roof and expands their services through the new Child, Adolescent, and Adult Behavioral Services Center.
The three-story facility, which is 207,000 square feet, was designed by HGA. It will be the county’s first inpatient facility for children and teens who need behavioral health services.
The facility will also include an adult-only floor, emergency psychiatric service (EPS), and urgent care.
Prioritizing nature connections
HGA developed the project in collaboration with the County of Santa Clara. The design of the new facility is based on early research and listening sessions.
Staff and patients will have exclusive access to outdoor areas that are secure and dedicated for each patient program, including EPS, adult, adolescent, and child.
The privacy of patients is also ensured by the decision not to stack the recreation yards off each unit. Instead, the rooms are positioned at angles so that each yard is not directly above or below another. This design maximizes daylight in each yard while blocking sightlines to the patient areas.
To provide additional privacy, adult programs will be located at Level 2, while child and adolescent programs will be separate on Level 3. On Level 1, the urgent care and EPS program will be available to both adults and children/adolescents. There will also be separate circulation routes.
Design for a patient safety key
The design of the project must also consider patient safety through careful planning, finishing, and detailing. Planning of patient areas should prioritize the open viewlines between staff members and patients.
In place of a single room for day patients, the unit will have a variety of destinations, including patient niches where patients can find respite away from the large patient group while still being able to see the staff.
Materials include large-scale graphics that reference nature on walls, with pick-proof caulk. All patient-facing cases will be made of wood-look, phenolic material, instead of plastic laminate which can be used to injure oneself or another.
Inpatient room windows were also specified with care to ensure that patients can safely gain access to fresh air through a window vent.
Biophilic design strategies
The facility will use sustainable and biophilic designs such as high performance materials and daylighting.
Biophilic strategies include, for example, green walls in the main entrance lobby, robust ambient and accent lighting throughout the facility, PVC-free, resilient wood-look flooring, and large-scale graphics that reference nature in recreational, dining and inpatient areas.




