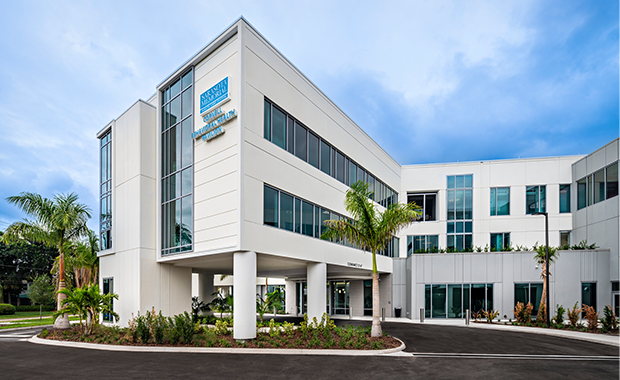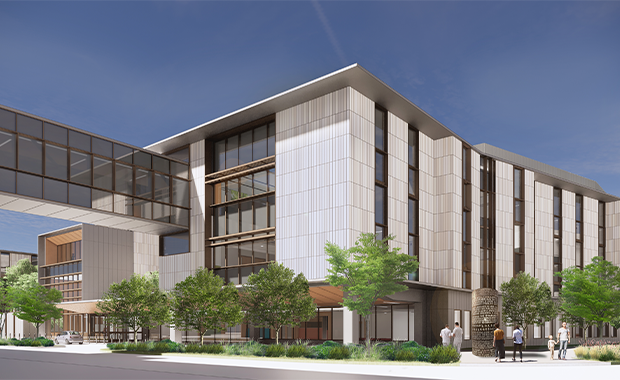Sarasota Memorial Hospital, Cornell Behavioral Health Pavilion. Sarasota.
Before the new Cornell Behavioral Health Pavilion opened at Sarasota Memorial Hospital in Sarasota (Fla.), the hospital’s mental health unit was located in a building built in the 1960s that had originally been constructed as a nursing facility and then converted into a psychiatric ward in the late 80s.
Terry Cassidy is the executive director of behavioral health services at Sarasota Memorial Health Care System. He says that “the old facility was not designed for the populations we serve.” The ceilings were low and there wasn’t a good view for supervision. It was dark, too, and the entire system needed to be replaced.
The project team, which included the architecture and interior design company GreshamSmith from Tampa, Fla., wanted to create a space that would support individuals’ recovery.
Cassidy says, “It was important that the facility be welcoming and warm. It also needed to provide a continuum of high-quality inpatient and outpatient services in one place.”
The 95,000-square foot pavilion will be completed in mid-December 2023. It offers inpatient and outpatient psychiatric care for children and adults, including 24/7 crisis assessment and electroconvulsive treatment.
Prioritizing staff, patient experience
Early 2021 was the start of planning. Carrie Kovacs is a senior interior designer at Gresham Smith. She says that 22 staffers, including clinicians, executives, security personnel and facilities personnel attended an all-day session to identify needs and goals.
Kovacs says, “We gained invaluable insight into both the patient experience as well as what staffers go through in a typical day.” This input guided our design decisions, influencing how we laid out the staff and patient spaces and the type of fixtures that we used.
The project team identified safety and the human experience as the highest priorities, followed by efficiency and quality, integration of technology, resilience, and sustainability. The new facility, for example, features hallways that are well-lit and nurse’s stations that provide maximum visibility to the patient areas.




